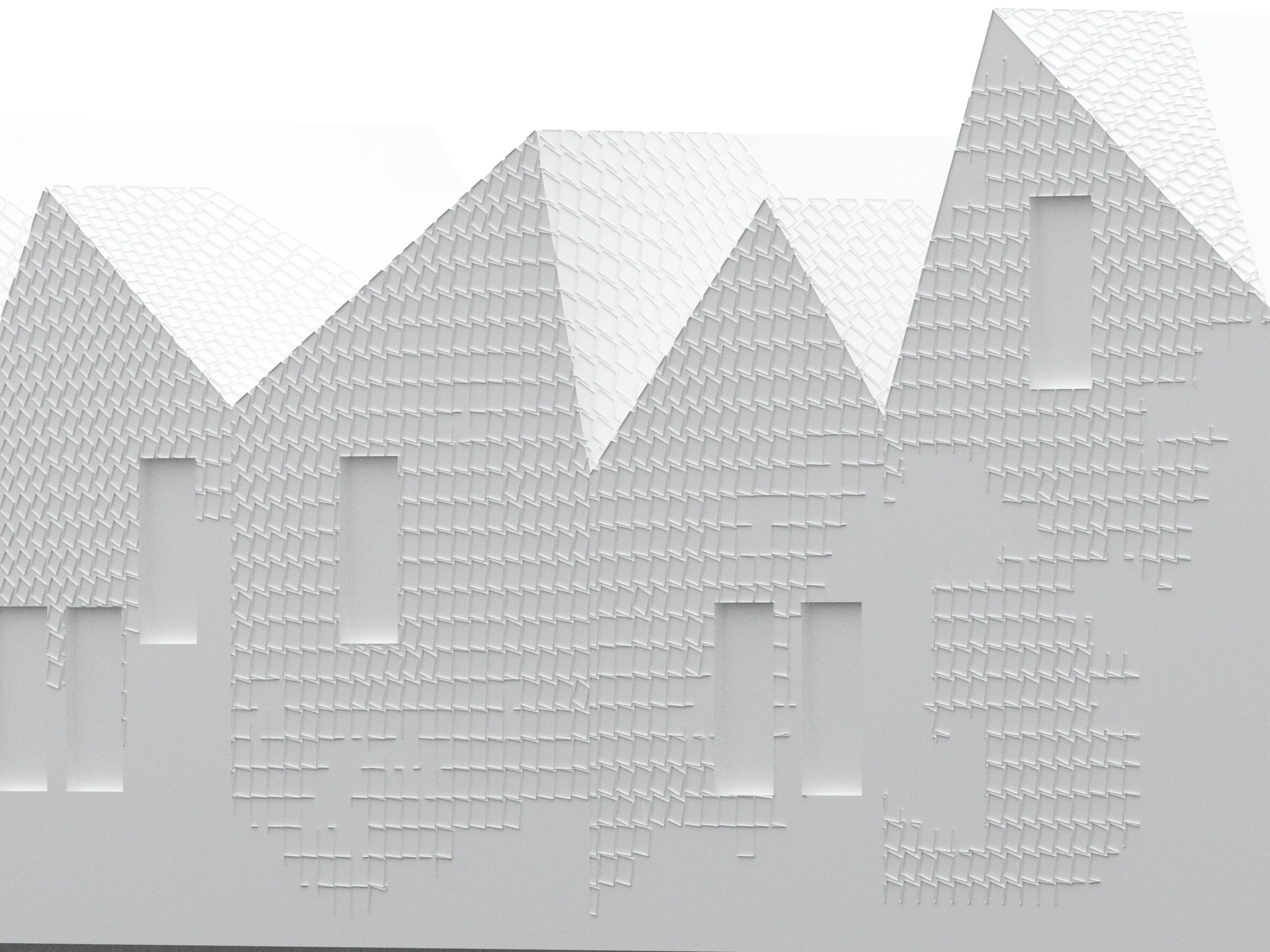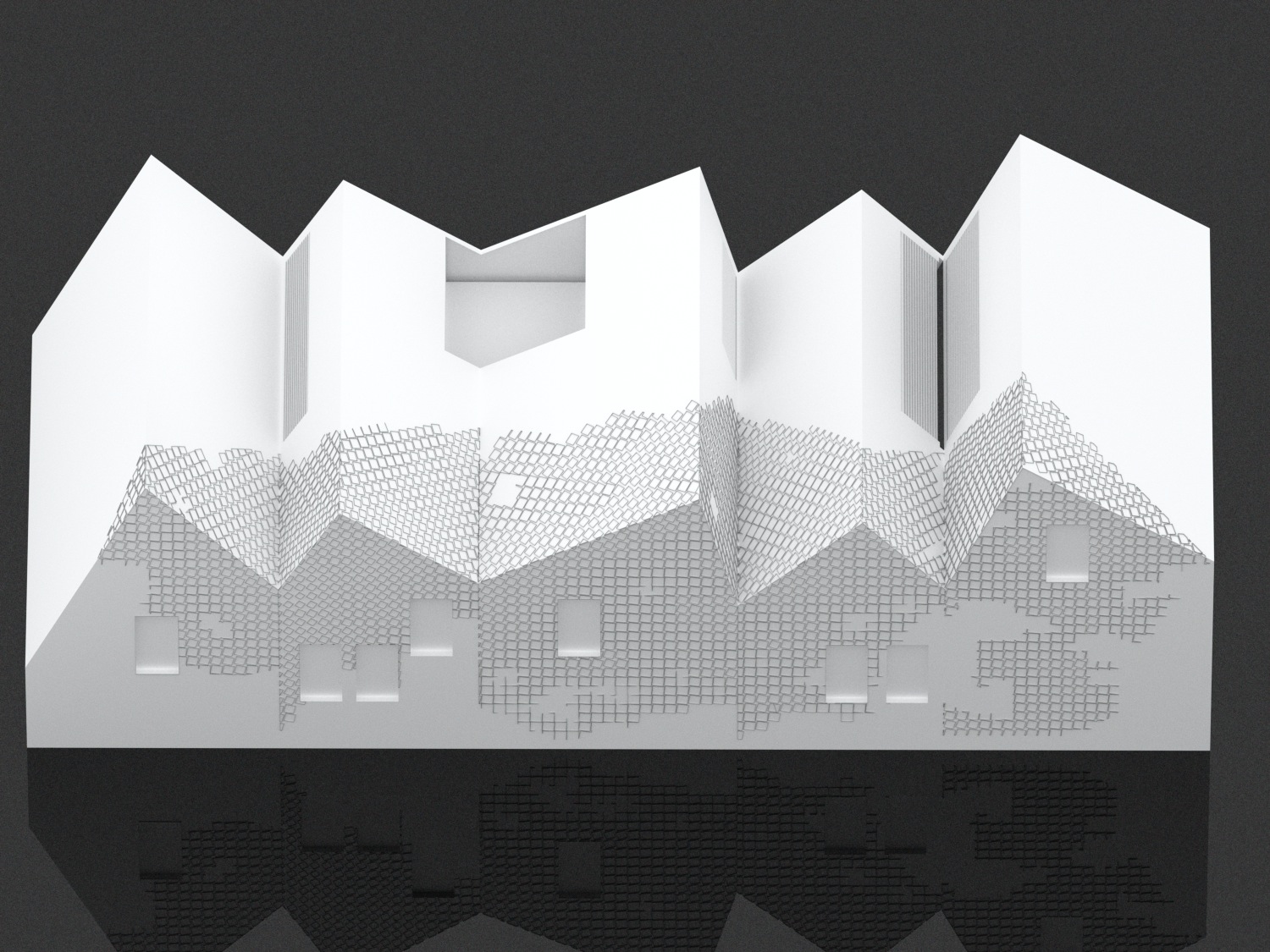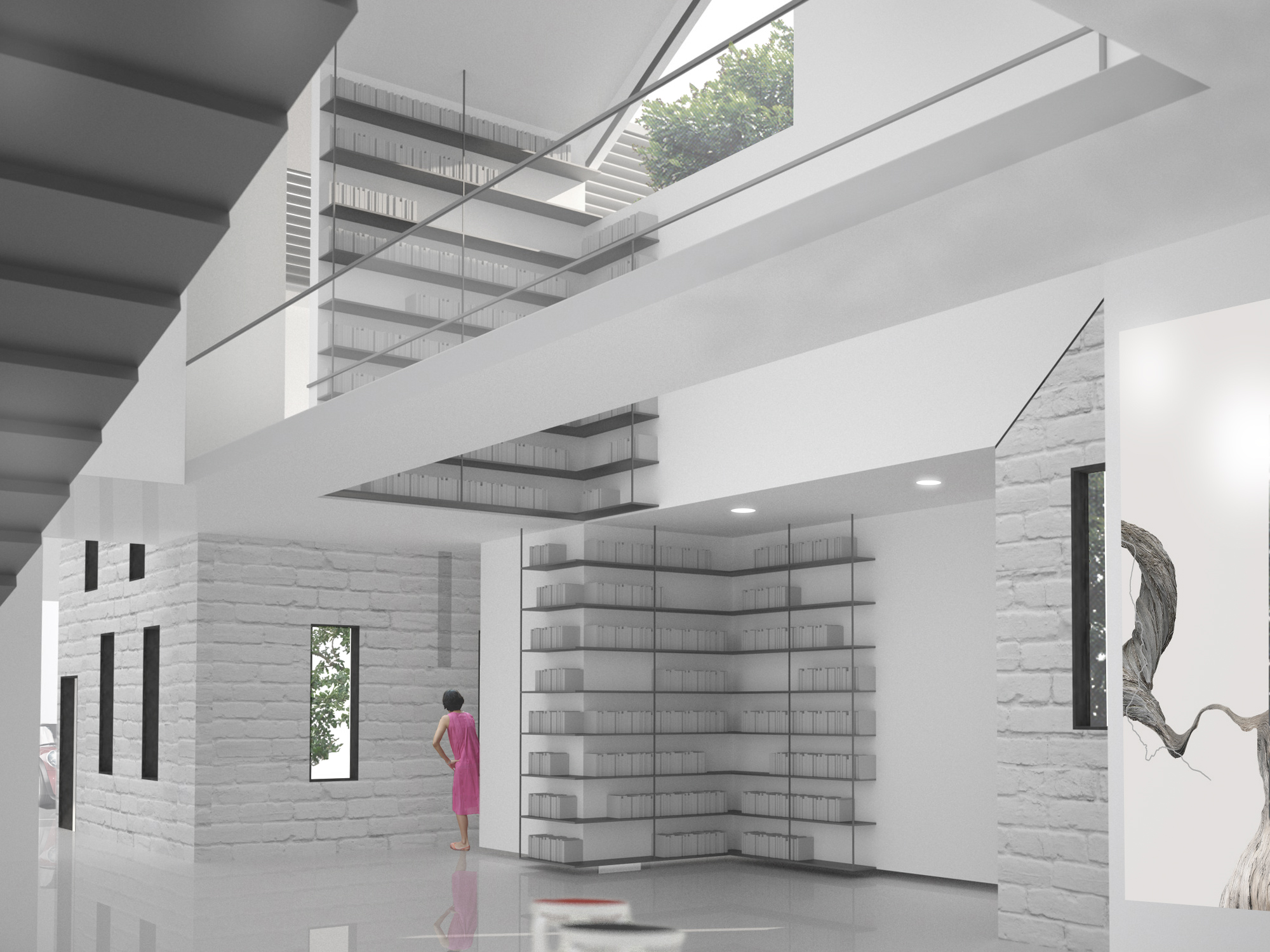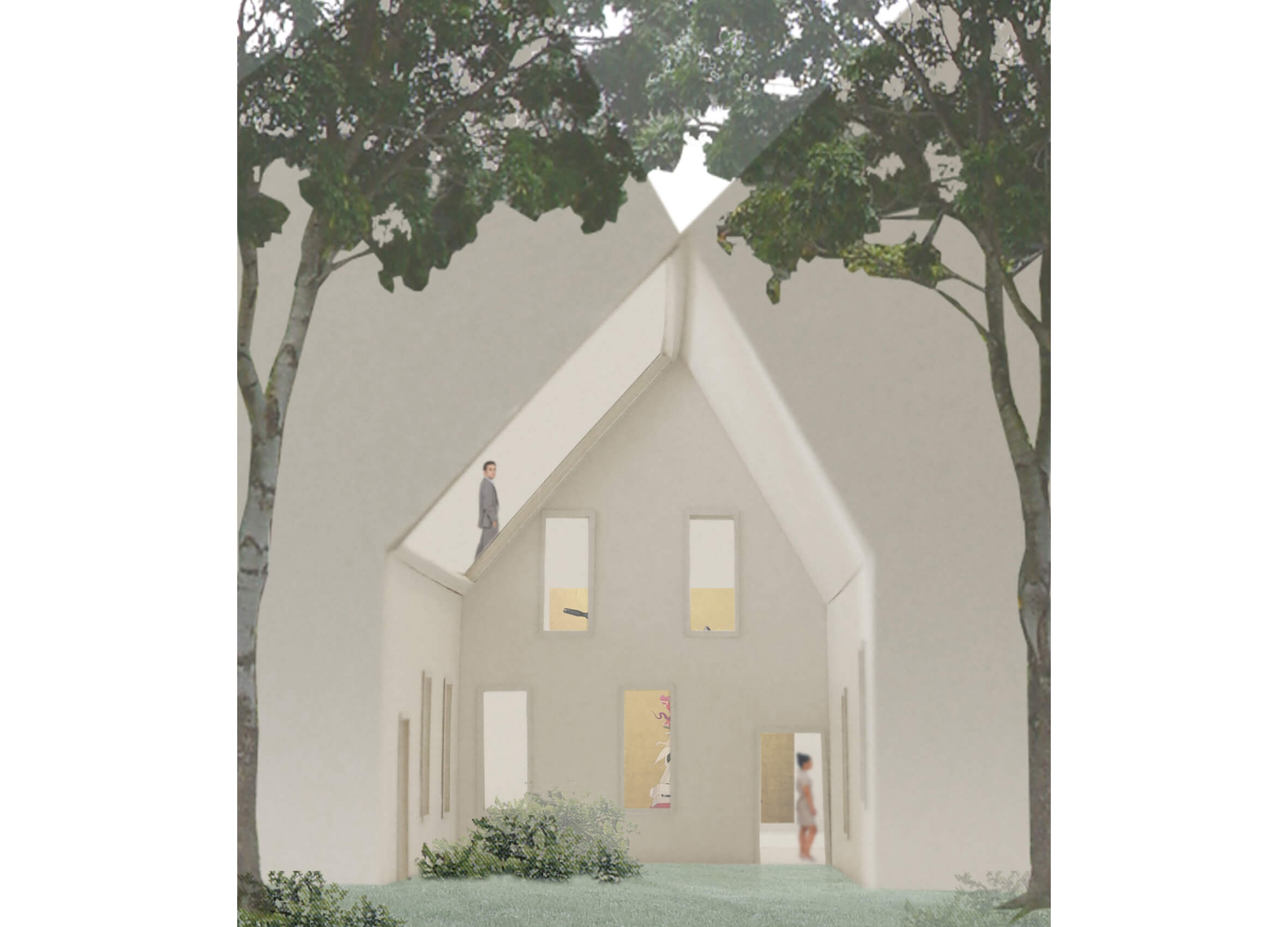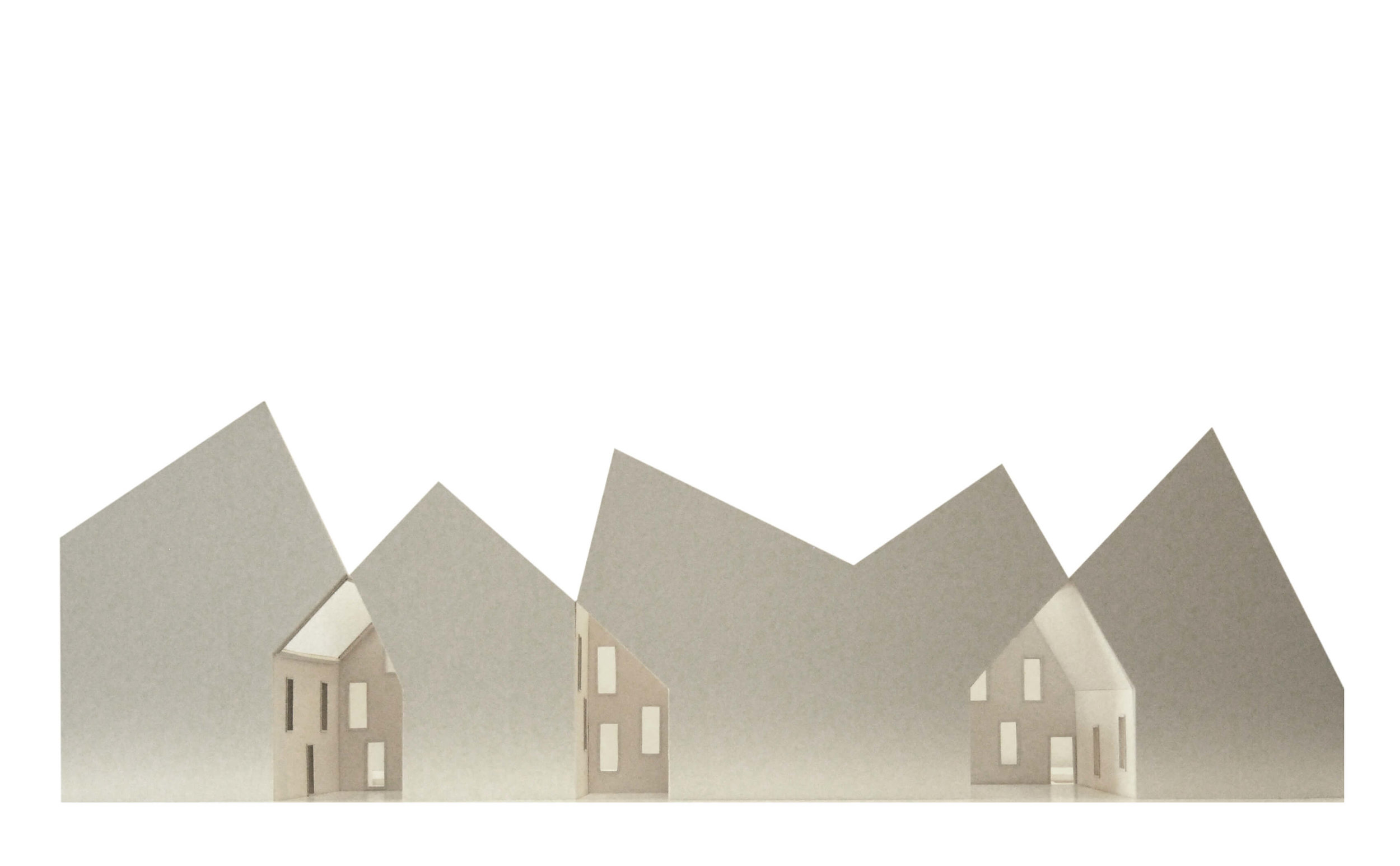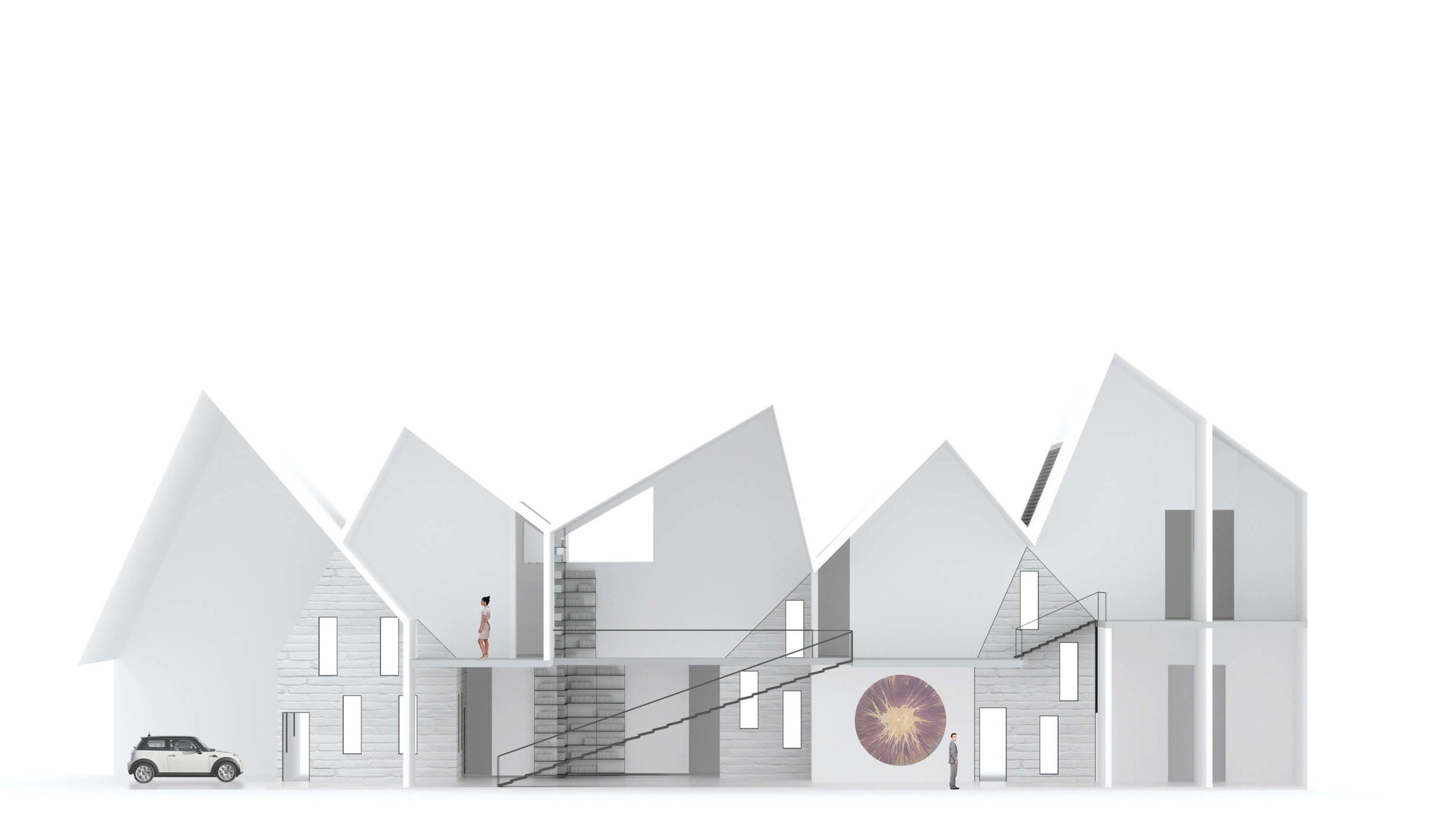A house shaped by the sun.
project
Radiator House
client
Private
Team
Ong Ker-Shing, Joshua Comaroff
This house is a response to a massing that appears organically in Singapore; a result of plot proportions, as well as urban planning guidelines. These spring up where plots are very deep in proportion to their frontage onto the road. These have a tiny expression at the street, but extend back a long way.
In many cases, the building is not expressed as a single envelope, but as a row of multiple discrete house-forms. The roofs are particularly expressive; there are pitches, barrel-vaults, and mono-slopes. The long house comes to appear as if it comprises a row of small houses.
The Radiator House is clad with a very simple thermal technology: a system of “heat pipes” that are warmed by the sun, and in turn heat the water needed by the tenants. A thermal model was created of the building on the site, and the design team noticed that the heat gain was in a particular distribution. This was due to the presence of mature trees on the site. Parts of the building were naturally shaded, and others not. This distribution was used to generate a particular kind of facade, which shows the thermal situation of the exterior envelope and also responds to it highly only where necessary.

